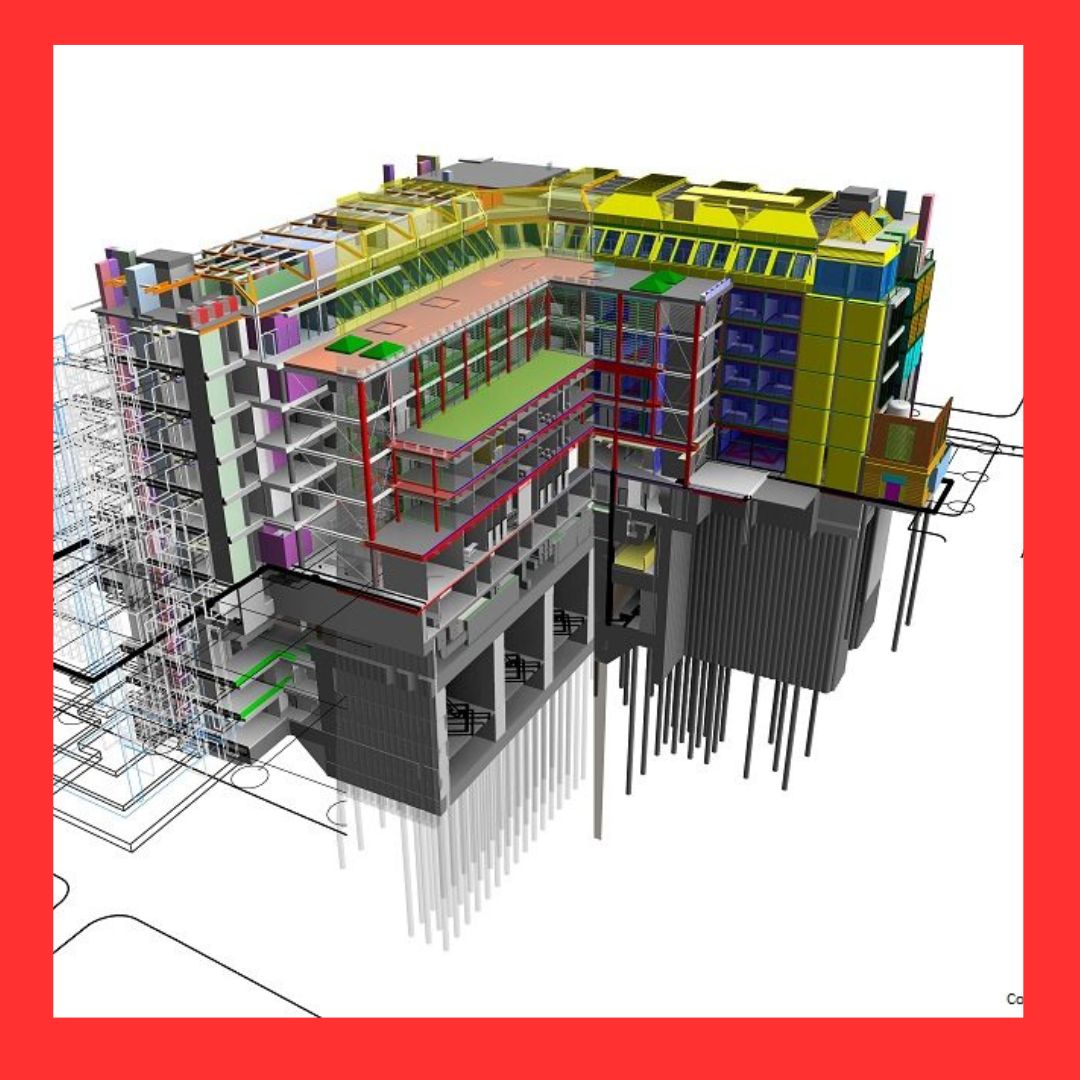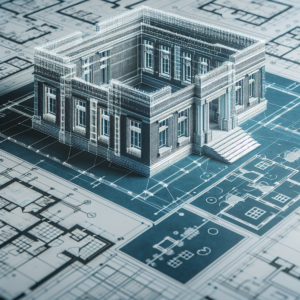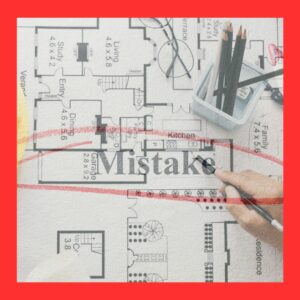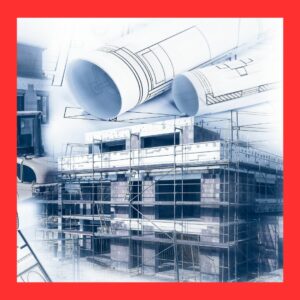The Evolution of BIM Architecture: From Concept to Construction
In the ever-changing world of construction, BIM Architecture has emerged as a game-changing approach. BIM (Building Information Modeling) Architecture combines digital models of physical and functional aspects within any built project. This advanced approach provides unmatched accuracy, offering a complete understanding of the project even before construction begins.
It provides a roadmap for design decisions and establishes a reliable basis for project estimations. Offering streamlined communication among stakeholders, it plays an instrumental role in enhancing efficiency and reducing the probability of costly errors.
This article sets out to explore the evolution of BIM Architecture, tracing its development from early conceptual stages to its current application in contemporary construction.
Understanding BIM Architecture
BIM Architecture stands for Building Information Modeling and represents a significant change in the way architects and builders work. It’s not just about drawing and designing anymore. It’s a complete process that uses digital models to represent every aspect of a building, from its physical features to how it functions. These models are then used by everyone involved in the project to make decisions at every stage, from planning to demolition.
Here are some key ways in which BIM is different from traditional architectural processes:
- Digital Collaboration: Instead of working with flat drawings, BIM allows everyone involved to work together in a virtual 3D environment. This makes it easier for different teams to communicate and understand each other.
- Detailed Information: BIM models contain a lot more information than just how things look. They also include details about materials, sizes, and even specific products. And because they’re digital, this information can be easily updated or accessed whenever needed.
- Long-Term Planning: Traditional methods usually focus only on the design and construction phase of a building project. BIM takes things further by considering the entire lifespan of a building, including how it will be used and maintained.
By understanding what BIM Architecture really means, we can see that it’s not just about new technology—it’s about finding better ways to work together and make buildings that are more efficient and sustainable.
The Evolution of BIM Architecture
If we examine the history of architecture, we can see how BIM Architecture has evolved over time. This evolution can be divided into several phases, each with its own advancements and trends that have shaped BIM into what it is today.
Phase 1: Emergence and Initial Adoption
In the early days of BIM Architecture, there was a shift from traditional blueprints and drawings to a more digital approach. This marked the beginning of BIM’s journey. Architects and engineers started using As-Built Drawings and Revit 3D Models to create detailed representations of structures with greater precision than ever before.
During this phase, new technologies like Industrial 3D Laser Scanning and Mechanical 3D Laser Scanning were introduced. These tools allowed for accurate documentation of existing conditions in industrial and mechanical settings. Another important development was the establishment of Boma Measurements, which provided standardized methods for measuring floor space in buildings.
Phase 2: Technological Innovations
The second phase brought a wave of technological innovations that enhanced what BIM Architecture could do. 3D Laser Scanning technology, for example, revolutionized the construction processes by enabling fast data collection with incredible precision. During this time, As-built drawings became widely used in the architectural industry to document completed projects in great detail for things such as Real Property Reports (RPRs). These advancements paved the way for a broader application of BIM modeling, extending its use beyond design and into construction, operation, and maintenance.
Phase 3: Integration and Standardization within the AEC Industry
The third phase saw the integration and standardization of BIM Architecture within the Architecture, Engineering, and Construction (AEC) industry. During this phase, there was a shift in how buildings were viewed – from individual structures to complex systems. The focus expanded beyond just architectural design to include other building components like electrical systems, plumbing, HVAC systems, and more.
Benefits and Real-World Impact
Through the use of Building Information Modeling technology, professionals in the construction industry now have access to tools that allow for comprehensive virtual design simulations, leading to better project visualization and coordination. BIM makes it easier to identify potential issues in the design phase, reducing the risk of costly changes during construction. Virtual design simulations enabled by BIM Architecture foster an environment where collaboration is streamlined across all disciplines involved in a construction project.
Conclusion
We are currently living in a time where BIM Architecture continues to play a crucial role in the construction industry, driving innovation and efficiency. The journey of BIM, from its beginning to its current state-of-the-art practices, shows the continuous effort of improving architectural processes.
If you need a detailed and accurate as-built drawing, or a 3D revit model done for your construction project, click HERE to get a free quote. Alternatively, connect with our experienced team at Arc Measurements via email at info@arcmeasurements.ca or call us at 403-277-1272 to discuss how we can help you. We look forward to hearing from you.




