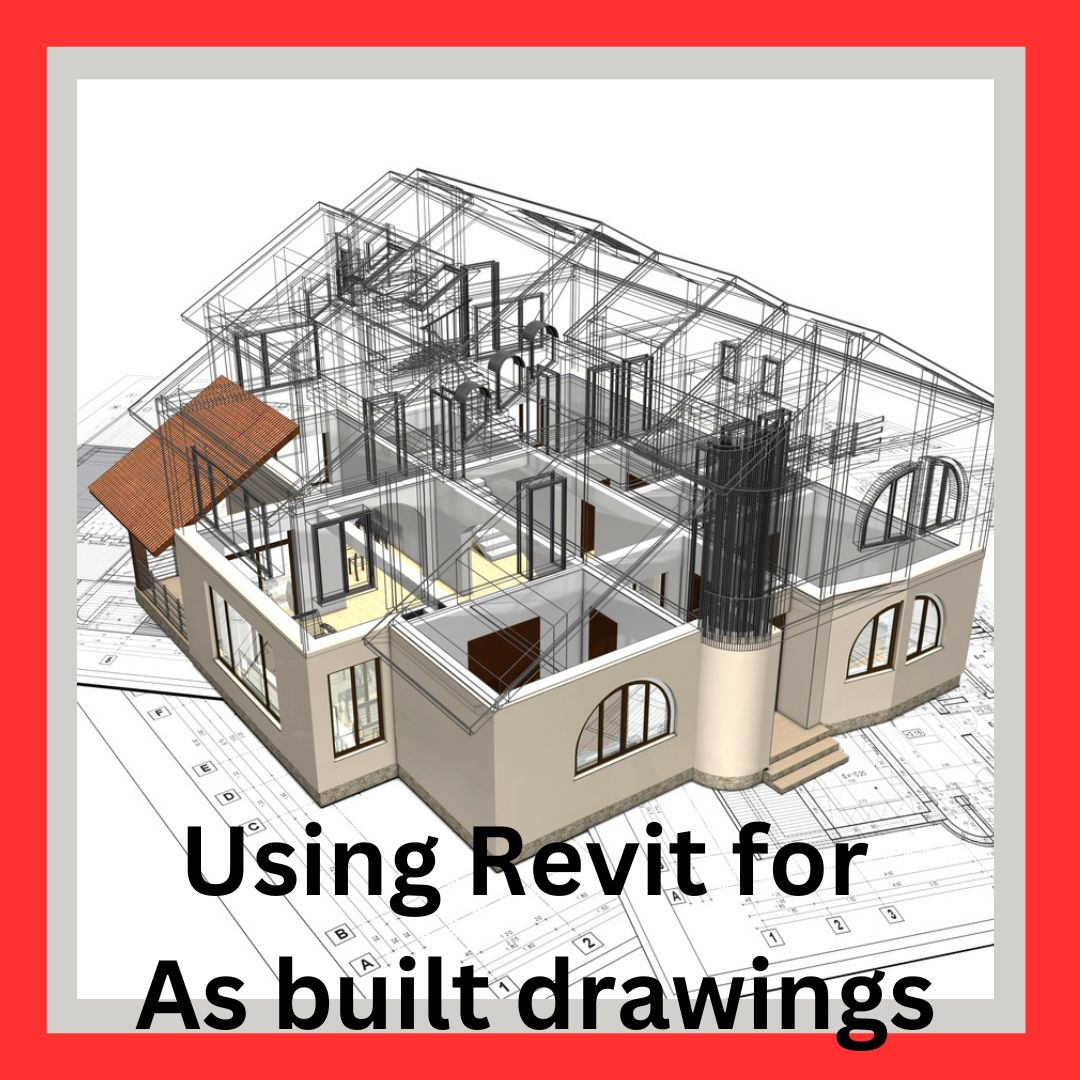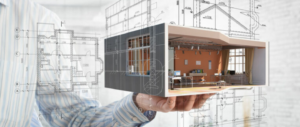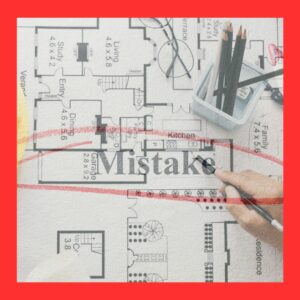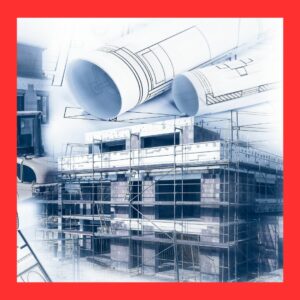As-Built Drawings and Revit 3D Models
In the realm of design and construction, precision and accuracy are paramount. As-built drawings and Revit 3D models can transform the way we document and understand the built, design and construction world. In this blog, we explore three key aspects that highlight the significance of these two elements in the construction industry.
As-Built Drawings for Construction
As-built drawings serve as the historical record of a construction project’s final state. They encapsulate the intricate details of the built environment, acting as a roadmap for maintenance, renovations, and future expansions. Traditionally, the creation of as-built drawings was a laborious and meticulous process, involving manual measurements and documentation.
However, in the high-tech modern world of construction, technological advancements have ushered in a new era of efficiency through tools like Building Information Modeling (BIM). As-built drawings benefit immensely from BIM, particularly when integrated with software like Autodesk Revit. The marriage of these technologies facilitates a seamless transition from the design phase to the documentation of the actual construction, eliminating the need for extensive manual updates.
As changes are made during construction, they are reflected in the as-built drawings. This real-time synchronization ensures that the documentation stays current, offering an accurate representation of the constructed reality.
Revit 3D Models: The Virtual Blueprint
Revit, a prominent BIM software, introduces a transformative element in the construction documentation process through its 3D modeling capabilities. Gone are the days of relying on 2D drawings; Revit enables the creation of detailed 3D models that serve as virtual blueprints for construction projects.
The 3D models generated by Revit transcend the limitations of traditional drawings, providing stakeholders with a comprehensive, immersive understanding of the building. Users can explore the model from different angles, gaining insights into the relationships between various components. Walls, floors, doors, and windows are not just static entities but interconnected elements within the holistic representation of the structure.
The power of Revit lies not only in the visual appeal of its 3D models but also in the practicality of the information embedded within. Furthermore, the dynamic nature of Revit allows for the extraction of 2D drawings directly from the 3D model. This integration streamlines the documentation process, providing a unified platform for both visual exploration and detailed technical documentation.
As-Built Drawings and Revit 3D Models
The synergy between as-built drawings and Revit 3D models forms a potent combination that addresses the challenges of accuracy, efficiency, and collaboration in construction documentation. As a result of the integration, any changes made during construction are seamlessly updated in the 3D model as well as the 2D drawings.
This collaborative approach fosters effective communication among various architects, engineers, contractors, and facility managers. Each party can contribute to and access the as-built documentation, ensuring a comprehensive understanding of the final product.
In conclusion, the marriage of as-built drawings and Revit 3D models represents a paradigm shift in construction documentation. It not only preserves the history of a construction project but also enhances accuracy, efficiency, and collaboration.
If you are looking for 3D As built measuring for your next project, give us a call today. Our team has the expertise to help streamline your as built construction needs. To get a free estimate for your as build measurement here. Or send us an email at info@arcmeasurements.ca
We look forward to hearing from you.




