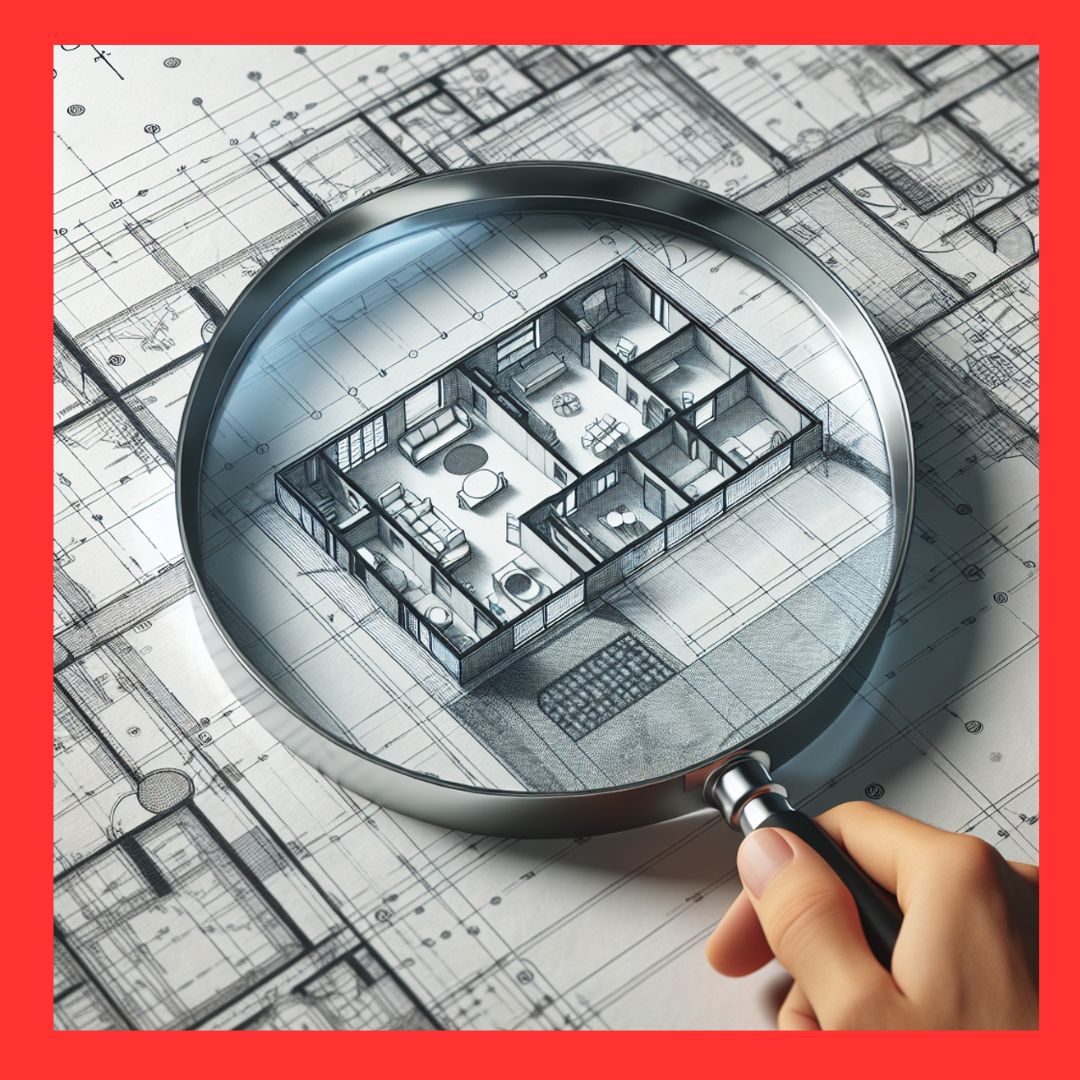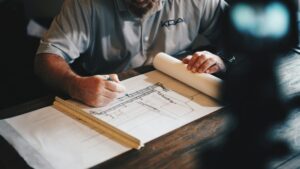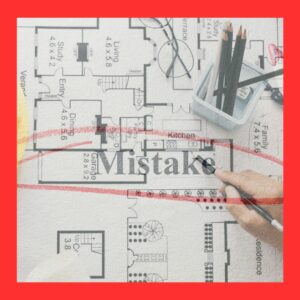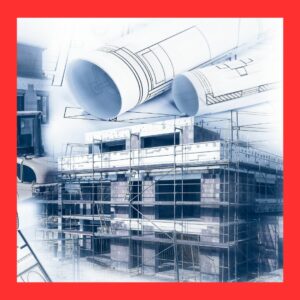The Ultimate Guide to Understanding As-Built Drawings
Whether you’re a project manager, an architect, or anyone involved in a construction project, understanding As-Built Drawings is crucial.
As-Built Drawings hold immense importance in the realm of construction. They capture the final details of a project, outlining the exact dimensions, conditions, and specifications after the completion of construction. These drawings are not just about documenting what’s been built but also about providing a reliable reference for future renovations or maintenance efforts.
What are As-Built Drawings?
As-Built Drawings serve as the definitive record of a building’s structural and system details post-construction. They reflect all changes made during the building process and any deviations from the original design plans to display the reality of the construction outcome. These documents are critical for understanding exactly how a structure has been built, including any modifications that may not have been part of the initial design.
Contrasts between As-Built Drawings and original plans highlight the dynamic nature of construction projects:
- Original Plans: Represent the architect’s vision and intended design before construction commences.
- As-Built Drawings: Document actual outcomes, capturing deviations from original plans due to on-site adjustments or unforeseen circumstances.
By standing as a true-to-life representation, As-Built Drawings are indispensable for ensuring that anyone interacting with a building in its post-construction phase — from architects to engineers — has accurate information. This accuracy is important for both minor modifications and major retrofitting projects.
The Process of Creating Accurate As-Built Drawings
Understanding the process of creating accurate As-Built drawings is essential for appreciating their value. This isn’t a simple task, but rather a meticulous process that requires precision and a keen eye for detail. The following steps are key in creating these vital documents:
1. Site Visit and Data Collection
The first step in the creation of As-Built drawings is the site visit. A team of professionals visit the construction or renovation site to gather all necessary data. This includes measurements, positions, alterations and conditions of various design components. Comprehensive documentation is crucial at this stage to ensure nothing is overlooked or inaccurately represented.
2. Utilizing Advanced Technologies for Measurement Gathering
To achieve accurate measurements, professionals use advanced technologies such as 3D laser scanning. This technology offers a high level of precision and speed, capturing millions of data points in seconds and providing a detailed picture of the existing structure. By revolutionizing the accuracy with which we can document existing conditions, 3D laser scanning has become an invaluable tool in the creation of As-Built drawings.
3. Data Processing and Analysis
Once data is collected, it undergoes rigorous processing and analysis. Specialized software interprets the raw data from the 3D scans, converting it into usable information. Professionals then analyze this information to ensure its accuracy and completeness. Any discrepancies or deviations from original plans are noted at this stage.
4. Drawing Creation and Documentation
The final stage in this process involves translating the processed data into detailed As-Built drawings. This task requires both technical skills and an understanding of construction principles. The focus here is on accuracy and clarity – every detail must be precisely represented, with clear annotations to highlight any changes or deviations from the original plans.
By following these steps, professionals ensure that these drawings are a true representation of the finished project. But remember, this task demands expertise and precision, which is why it’s best left to professionals.
Benefits and Applications
As-Built Drawings serve as a critical component in various sectors, delivering substantial benefits across the board.
Benefits of As-Built Drawings:
- Facilitate Accurate Renovations: Serve as an essential reference point for changes to existing structures.
- Enhance Communication: Provide a common language for architects, engineers, contractors, and owners.
- Boost Efficiency: Allow for more precise planning and execution of building-related tasks.
- Improve Space Management: Offer clear insights into actual spatial layouts for better usage and lease agreements.
In architectural design, these detailed documents provide architects with a precise representation of a building’s current condition. This accurate baseline enables effective planning for renovations, expansions, or restorations. Architectural As-Builts are not just about capturing the status quo; they lay the groundwork for innovation and preservation in the built environment.
Property management also reaps rewards from As-Built Drawings. By having an up-to-date depiction of facilities, property managers can better analyze spaces, plan maintenance work, and manage leases with confidence. The precision of Boma Measurements ensures that space calculations are beyond reproach, which is crucial for transparent transactions and optimizing operational efficiency.
When it comes to BIM Modeling, they are indispensable. They serve as an authoritative source of information to create comprehensive Building Information Models that facilitate collaboration among all project stakeholders. Enhanced coordination during design and construction phases leads to fewer errors, reduced costs, and streamlined project delivery.
Conclusion
Understanding As-Built Drawings is not just a technical requirement; it is a strategic asset that ensures your construction or renovation projects reflect precision, quality, and compliance with the original design intentions. These detailed records of the built environment are essential for making informed decisions throughout the lifecycle of a building.
Should you require in-depth insights into how they can positively impact your renovations, consider the importance of As built measuring for home renovation as the most important first step you take before getting started. Additionally, discover how As-Built Drawings paired with Revit 3D models can revolutionize documentation in design and construction by visiting The Power of As-Built Drawings and Revit 3D Models.
For a comprehensive understanding of your project’s actual conditions and to ensure meticulous documentation, click HERE to get a free quote. Alternatively, connect with our experienced team at Arc Measurements via email at info@arcmeasurements.ca or call us at 403-277-1272 to discuss how we can help you obtain high-quality As-Built Drawings.




