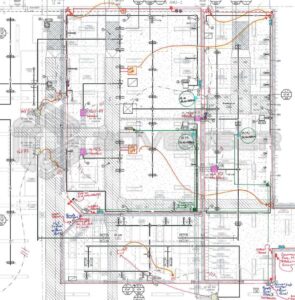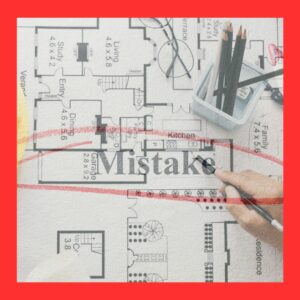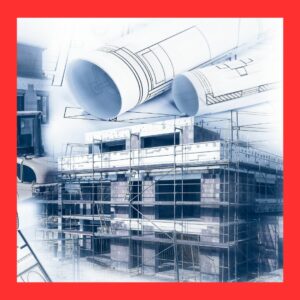The Importance of As-Built Drawings in Construction Projects
As-built drawings are essential in construction projects because they provide detailed representations of a building after it has been completed. These documents capture all modifications made during the construction process, deviating from the original design drawings to depict the final constructed state.
The Importance of Precise Documentation
The success of any construction project depends on how accurate its documentation is. Precise records are crucial for several important reasons:
- Ensuring Safety: Detailed and correct documentation makes sure that all construction practices meet the necessary safety standards, thus protecting the well-being of construction workers and future occupants.
- Meeting Legal Requirements: Building projects must follow various zoning laws, building codes, and regulations. Accurate documentation serves as proof of compliance, which is crucial to avoid legal disputes or penalties.
- Maintaining Quality: High-quality documentation supports the assurance that construction meets or goes beyond the specified standards, thereby delivering a product that matches client expectations and industry benchmarks.
Even small mistakes in measurements can have far-reaching effects on a construction project, such as cost issues and project delays.
Benefits of Using As-Built Drawings in Construction Projects
As-built drawings are essential for ensuring project accuracy and regulatory compliance. This detailed information reduces the risk of non-compliance issues, helping avoid potential penalties or expensive rectifications after project completion. The clarity provided by these documents can help eliminate misunderstandings, contributing to a smoother workflow and more efficient project execution.
As-builts also support future maintenance and renovation efforts. Up-to-date as-built documentation simplifies the process of identifying and locating building components for repair or modification purposes. This can expedite maintenance activities, reduce downtime, and significantly save on costs related to unforeseen repairs. In industries where downtime can result in substantial financial losses, such as manufacturing or data centers, this is can be very beneficial.
The As-Built Creation Process
1. Initial Site Surveying
The journey begins with an on-site survey to gather all necessary measurements and details about the structure. This includes capturing the dimensions, locations, and specifications of all building elements.
2. Drafting of Drawings
After data collection, drafting begins where professionals translate the raw data into visual formats using specialized software.
3. Review and Quality Check
Every drawing undergoes rigorous quality checks to ensure accuracy and clarity.
4. Final Presentation of Data
Once approved, the final set of as-built drawings are prepared for presentation, usually in digital format for easy access and sharing.
In today’s technology-driven world, advanced tools like 3D laser scanning play a crucial role in creating as-built drawings for construction projects. Creating as-built drawings isn’t just about detailing what’s been built – it’s about providing a resource that aids in informed decision-making, efficient project management and future maintenance efforts.
Diverse As-Built needs
Every construction project is unique, characterized by its own set of challenges, requirements, and constraints. For example, a residential construction project may demand as-built drawings that focus intensely on interior design elements, while an industrial site might require detailed documentation of mechanical rooms and equipment layouts. The deliverables and their formats must be flexible enough to cater to these varying needs without compromising on accuracy or detail.
Conclusion
The benefits of using as-built drawings are many, from ensuring on-site accuracy and regulatory compliance to enhancing collaboration and decision-making in construction projects.
Ready to take your project to the next level? Reach out to Arc Measurements today for a FREE quote. We’ll help you achieve unmatched accuracy in your space. Call us at 403-277-1272 & email info@arcmeasurements.ca to get started.




