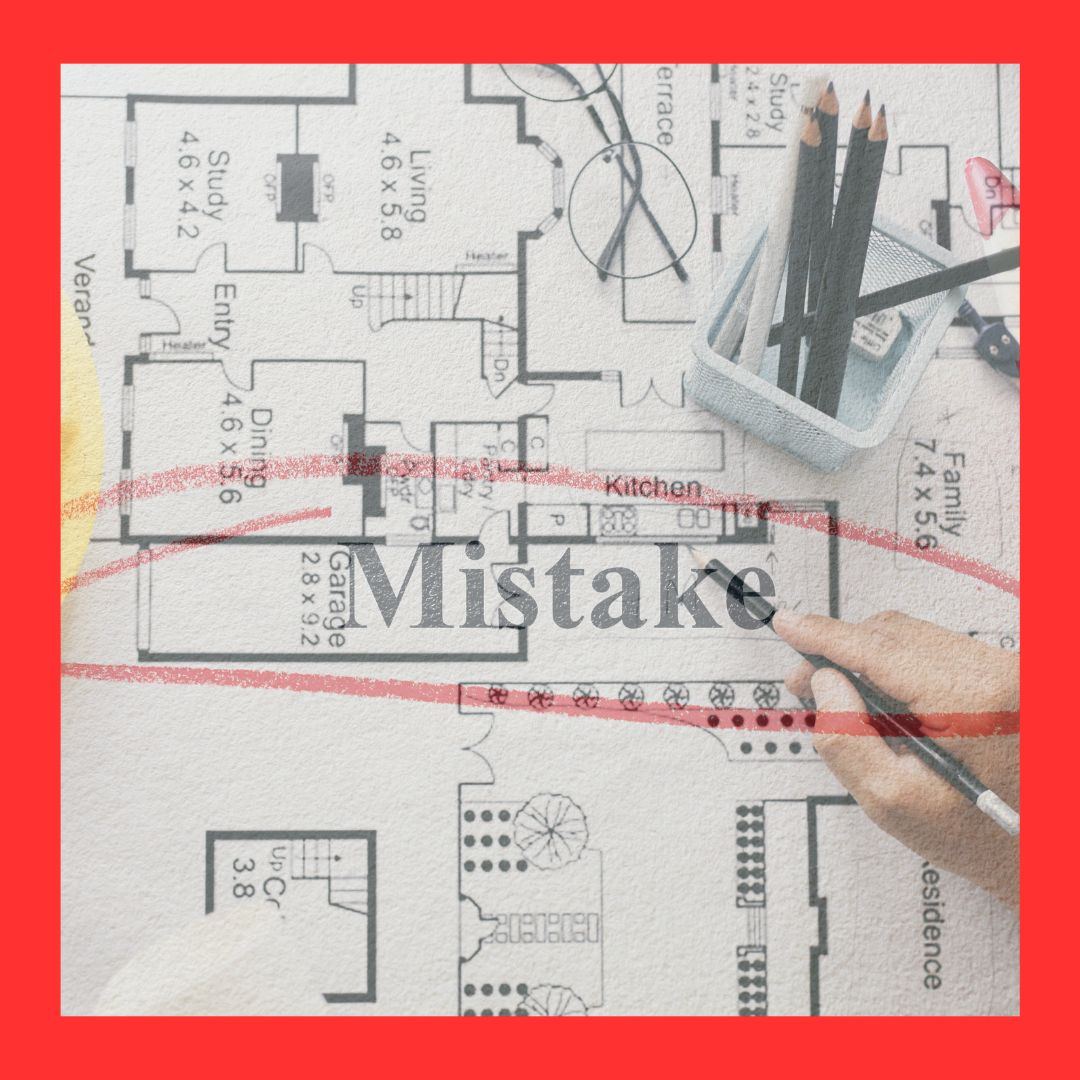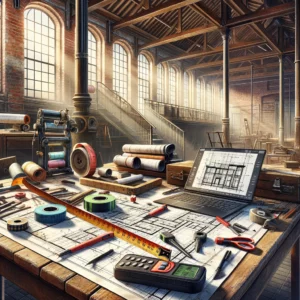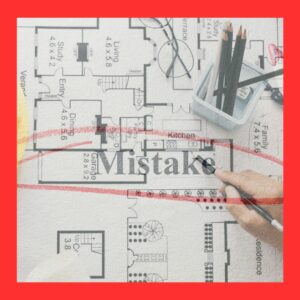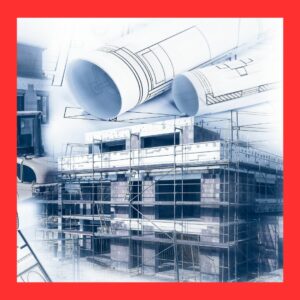Common Mistakes to Avoid in As Built Measuring
In the world of construction projects, being precise is crucial. This is especially true for As Built drawings—the process of detailed documentation of a building’s existing dimensions and layout. These plans serve as an accurate record of the building as it stands after construction is completed, including all modifications made during the process.
As Built drawings, is the process of documenting these details, often comes with challenges that can affect the accuracy of the final drawings. From conditions at the site to complex workflows, there are various factors that can lead to differences in the measurements. Let’s look at some common mistakes in As-Built measuring and discuss how to avoid them for creating precise and reliable As-Built drawings.
The Impact of Common Mistakes on As-Built Measuring Accuracy
1. Financial Ramifications
Inaccuracies can lead to expensive redesigns, wasted materials, and extra labor costs. Getting precise measurements from the start helps prevent budget overruns and financial surprises.
2. Project Delays
A mistake in the As-Built measuring can cause significant delays. Time-sensitive projects can’t afford to fix measurement mistakes, which could make the project take much longer than planned.
3. Legal and Compliance Issues
Incorrect As-Builts may not meet local building codes and rules, which can result in legal trouble or fines. This is especially important for projects that require Real Property Reports (RPR) to adhere to municipal laws.
4. Functional Discrepancies
Mistakes in measurements can lead to things not fitting as they should in the design, like HVAC systems or doorways in the wrong place. These errors make a building harder to use and can cause problems later on.
5. Client Trust
Keeping your word and delivering what you promised is key to keeping clients happy. If there are differences between what was agreed upon and what actually gets built, trust can be lost and future work put at risk.
With these possible outcomes in mind, it’s clear that getting accurate As-Built measurements is necessary for a successful project. By avoiding these common mistakes, professionals can keep projects on track financially and on schedule, while also meeting industry standards.
As-built Measuring Inaccuracies during the Construction Process
Throughout the active construction phase, various challenges can arise, resulting in inaccuracies in As-Built measurements that are vital for documenting a building’s status post-construction. These inaccuracies can have far-reaching consequences, impacting not only the integrity of As-Built plans but also potentially jeopardizing future renovations or legal compliance.
- Dynamic Construction Sites: The ever-changing nature of a construction site, with its continuous alterations and additions, makes it difficult to capture precise measurements. Structures might be erected or modified without updated documentation, leading to discrepancies. For example, scaffolding or bracing that supports parts of a building during construction may lead to incorrect assumptions about the final structure.
- Workflow Complexities: The multitude of tradespeople and equipment present on-site can create logistical hurdles. For instance, an area needing measurement may be temporarily inaccessible due to ongoing work or safety concerns.
- Environmental Factors: Weather conditions can unexpectedly alter site conditions, which may affect the accuracy of measurements taken during those times
- Variations: It’s common for the final product to deviate from original plans. These variations can happen due to different reasons such as changes in client requirements, unexpected site conditions, or regulatory constraints that require alterations in the design. For instance, a client might decide to expand a room after assessing the space, or concealed elements like pipes and wires might need modifications.
Reliance on Inaccurate Existing As-Built Drawings
In the world of As Built measuring, existing record drawings serve as an essential reference point. However, these documents may contain errors or carry outdated information, leading to inaccuracies in the As Built plans. The danger lies in the assumption that these drawings are always correct and can be relied upon without further verification. Consider an instance where a construction team bases their work solely on existing record blueprints without independent verification. If these blueprints contain errors, it could lead to significant deviations in the final build-out, potentially affecting structural integrity or compliance with building codes.
Here are some best practices for validating the accuracy of existing records:
- On-Site Verification: Conduct a thorough site survey to compare actual dimensions and structures with those depicted in the existing record drawings.
- Historical Research: Check historical archives or consult with individuals involved in previous construction projects to cross-verify information.
- Engage Professionals: Employ services of experts like who specialize in As-Built measurements and can provide accurate data through techniques such as 3D laser scanning.
Conclusion
The potential pitfalls discussed throughout this article serve as reminders of how important as-built measuring is to avoid common mistakes.
Ready to take your project to the next level? Reach out to Arc Measurements today for a FREE quote. We’ll help you achieve unmatched accuracy in your space. Call us at 403-277-1272 & email info@arcmeasurements.ca to get started.




