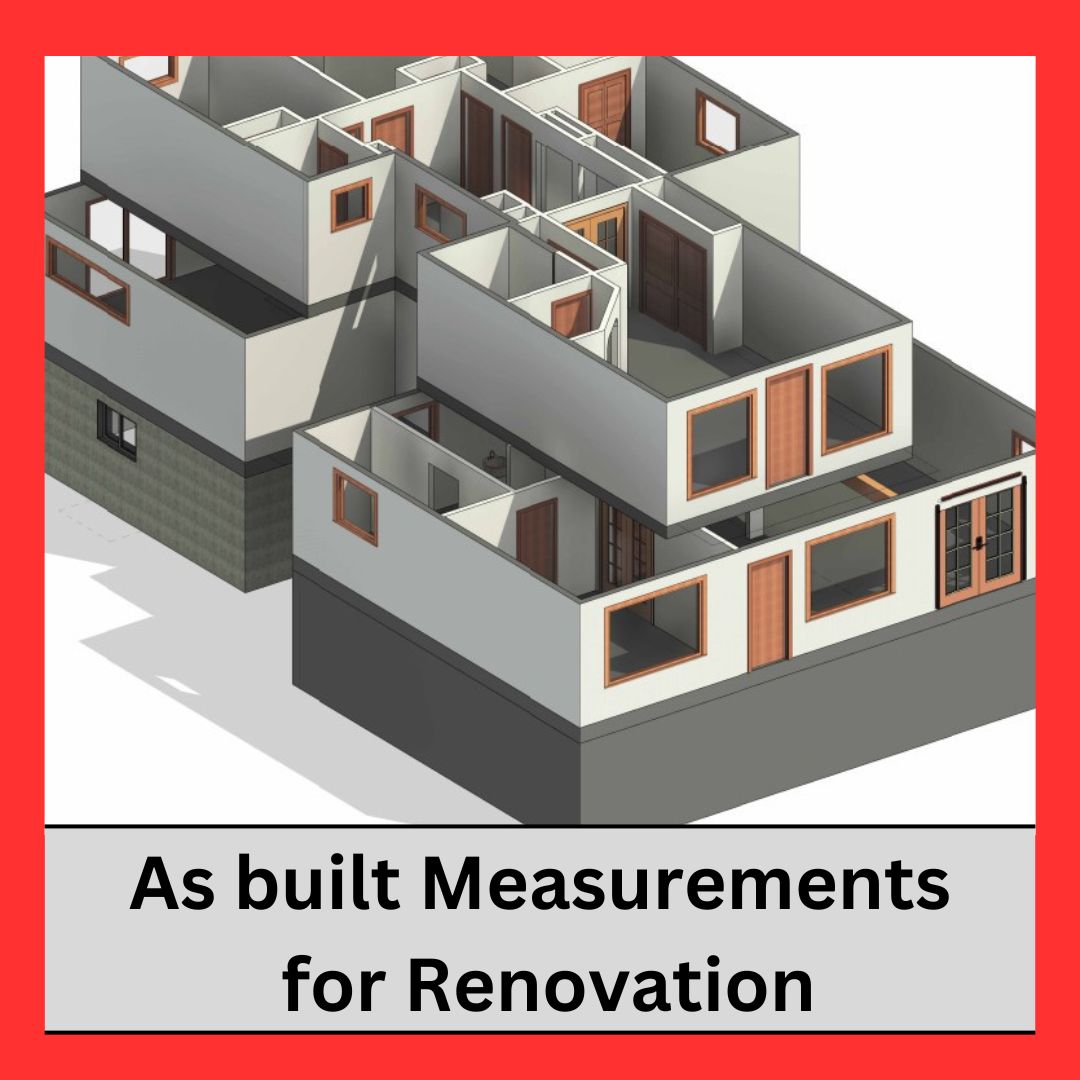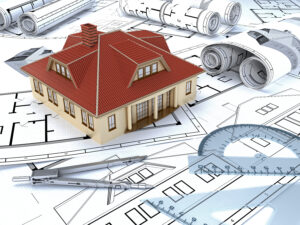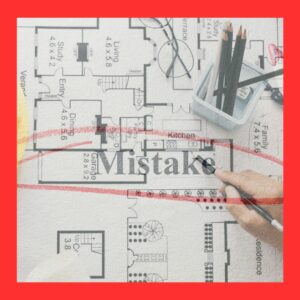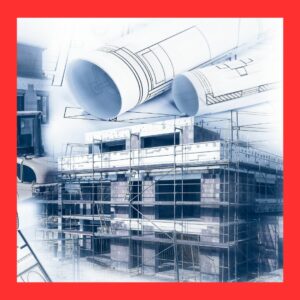As built measuring for Renovations
Whether it’s a residential home, commercial property, or an institutional building, renovations require meticulous planning and execution, especially for Real Property Reports (RPR). One key aspect often overlooked but critically important is the use of as built measurements. In this blog, we’ll explore what as built measurements are, why they matter, and how they contribute to the success of renovation projects.
Defining As Built Measuring
As built measurements refer to accurate and detailed documentation of a structure’s existing conditions and dimensions. Furthermore, As-built drawings typically include information on the location of walls, doors, windows, electrical systems, plumbing, and other essential elements within the space.
Why As Built Measurements Matter 
Precision and Accuracy: As-built measurements provide precise and accurate information about the existing structure. This precision is crucial for architects, designers, and contractors to create renovation plans that fit seamlessly into the available space. It helps avoid unexpected challenges during construction, saving both time and money.
Minimizing Surprises: Renovation projects are notorious for unexpected surprises. As-built measurements help minimize these surprises by providing a comprehensive understanding of the existing conditions.
Compliance with Regulations: Local building codes and regulations often require adherence to specific standards. As-built measurements help ensure that the renovation project complies with these regulations, preventing legal complications and potential delays in the construction process.
Cost Efficiency: Accurate as-built measurements contribute to cost efficiency by preventing unnecessary rework. When the renovation team has a clear understanding of the existing conditions, they can plan and execute the project more efficiently.
Effective Communication: As-built measurements serve as a common language for all stakeholders involved in the renovation project. Architects, contractors, and subcontractors can communicate effectively using the as-built drawings, reducing the likelihood of misunderstandings and ensuring that everyone is on the same page.
Facilitating Design Modifications: Renovation projects often involve design modifications based on changing requirements or unexpected challenges. As-built measurements provide a solid foundation for making these modifications, allowing the design team to adapt to evolving circumstances without compromising the overall project timeline.
How to obtain As built measurements for your next project?
In the realm of renovations, success lies in the details. By providing accurate and detailed documentation of the existing conditions, Arc Measurements empowers architects, designers, and contractors to navigate the complexities of renovation projects with confidence. As the construction industry continues to evolve, we leverage innovative technologies for obtaining these measurements that will further streamline the success of your renovation project.
Give us a call today to get a free estimate for your as build measurement here. Or send us an email at info@arcmeasurements.ca
We look forward to hearing from you.




