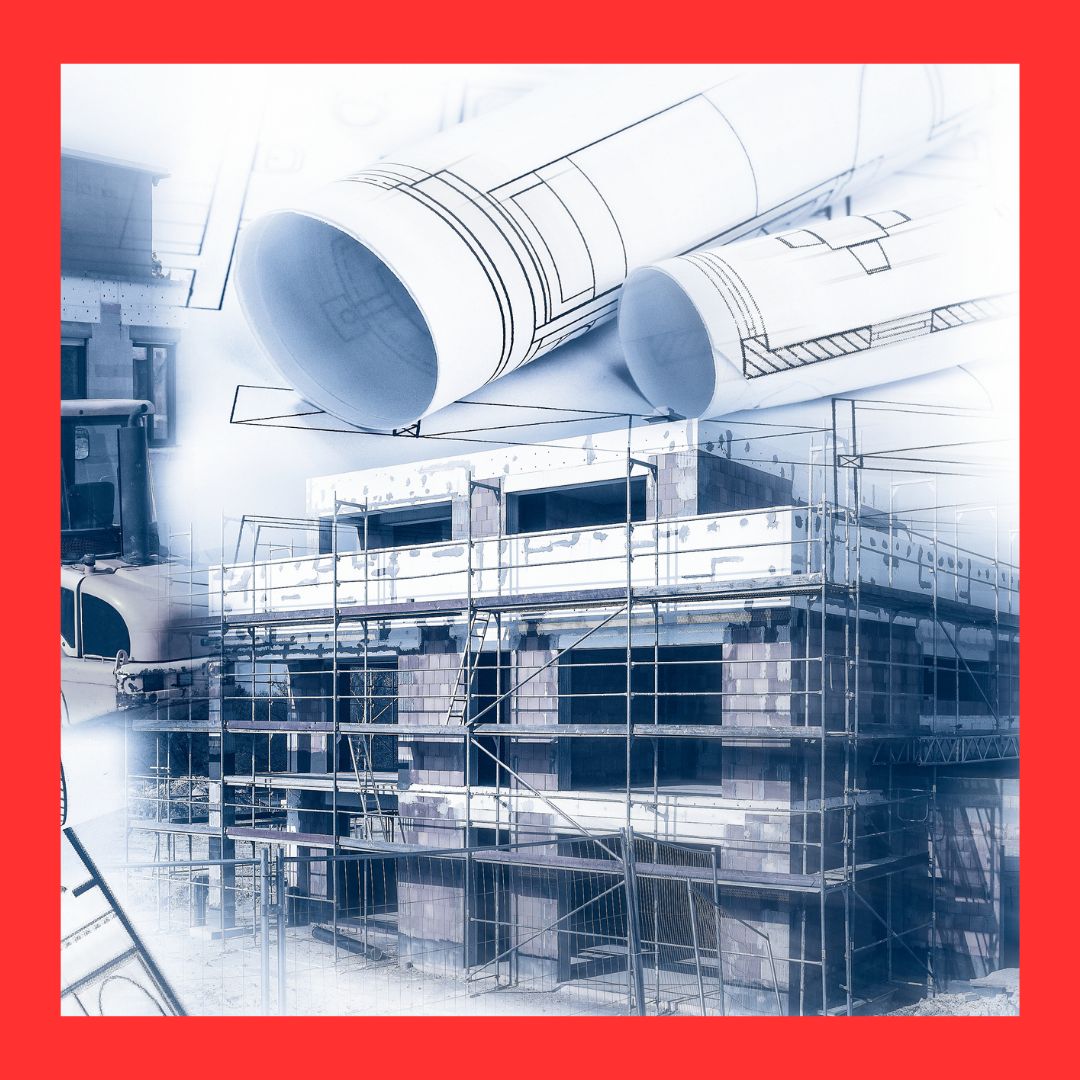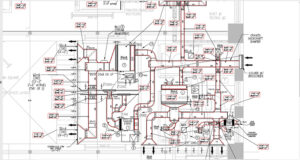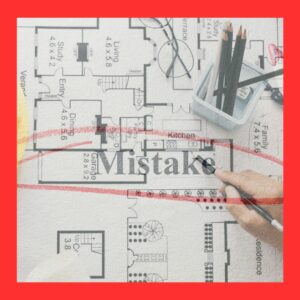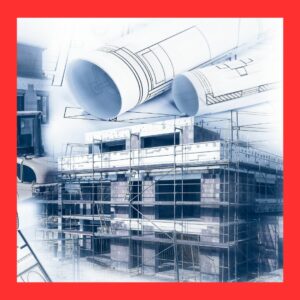As-Built Measuring: Benefits and Best Practices
In the realm of construction and architectural projects, as-built measuring plays a pivotal role. As-built measurements are precise measurements taken after a project’s completion, serving as the definitive record of the constructed environment. These measurements provide an accurate rendition of buildings or sites, capturing every detail post-construction.
The significance of as-built measuring extends beyond just recording data. It lays the foundation for future modifications and maintenance, aids in improved communication through clear records, and reduces expensive errors that even minor discrepancies can cause.
Understanding As-Built Measuring
As-built measuring refers to the actual dimensions of the structure once construction is completed. These measurements are typically taken after the completion of each phase of the project, such as after the foundation has been laid or after the installation of interior elements like fixtures and fittings. They are important for things like compliance, quality control, and future planning.
For compliance, they ensure that the finished structure adheres to approved plans and complies with local building regulations. For example, a Real Property Report (RPR) relies on accurate measurements to show a building’s position in relation to property lines and demonstrate compliance with municipal Bylaws.
Benefits of Implementing As-Built Measuring Techniques
Accurate as-built measurements, particularly when taken using advanced techniques and tools, deliver numerous benefits in construction projects.
Facilitating Future Modifications and Maintenance
As-built drawings are instrumental in facilitating future modifications and maintenance projects. This is largely due to the precise data they contain about the existing conditions of a building or infrastructure, which is gathered during the as-built measuring process. Having access to accurate information (i.e. location of load-bearing walls, electrical wiring paths, plumbing lines etc) about the current state of the building eliminates guesswork. Enabling architects, engineers, and construction professionals to plan their work more effectively.
Minimizing Rework and Errors
The same is true for rework and errors. Both are minimized when the initial as-built measurements are accurate. When as-built measurements are inaccurate, the possibility for mistakes during construction increases. These inaccuracies can manifest in various ways – from misalignment of structures to incorrect installations. In turn, these errors often necessitate rework, which means additional costs due to wasted materials, increased labor hours, and extended project timelines.
Supporting Effective Project Planning and Design
Reliable as-built data is crucial for successful project planning and design. It forms the foundation upon which architects and engineers base their design decisions. Accurate measurements help in creating realistic designs that are feasible to execute on-site, thereby avoiding costly redesigns later. For example, as-built measuring can identify load-bearing walls and potential structural challenges, guiding the design of a home extension to avoid compromising the home’s structural integrity.
Best Practices for Accurate and Reliable As-Built Measuring
Given its importance, adopting best practices in as-built measuring is essential for accuracy, efficiency, and the overall success of construction projects.
- Utilize Advanced Measurement Technologies: Leverage advanced technologies such as 3D laser scanning and Building Information Modeling (BIM). These technologies provide high levels of precision and can capture complex geometries, allowing for the creation of detailed and accurate as-built documentation.
- Quality Control and Verification: Implement rigorous quality control procedures to verify the accuracy of the measurements. This can include cross-checking measurements, using control points for calibration, and conducting periodic audits of the measurement process.
- Communication: Foster close collaboration and effective communication among all stakeholders involved in the as-built measuring process. This includes architects, engineers, construction managers, and the project owners. Clear communication ensures that any discrepancies or changes are promptly identified and addressed.
Adhering to even just these few practices in as-built measuring not only enhances the accuracy and reliability of the measurements but also contributes to the efficiency and success of construction projects.
Conclusion
Harnessing the full potential of as-built measuring in construction projects equips teams with the data and insights essential for precision and excellence. The benefits extend from initial design through to long-term maintenance. Ensuring that every phase of construction is built on a foundation of accuracy.
If you are looking to connect with someone regarding as-built measuring in Calgary, Edmonton, or Alberta, click HERE for a free quote. Give us a call 403-277-1272. Or drop us an email at info@arcmeasurements.ca. We ’d love to be able to help answer your questions.




