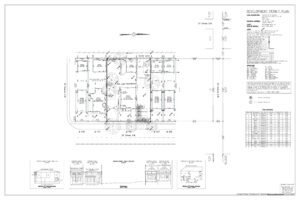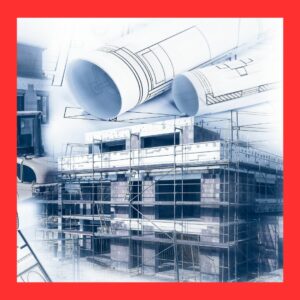As-Built Floor Plan Measurements
Welcome to a deeper exploration of as-built floor plan measurements – an often misunderstood, yet crucial aspect in the realm of construction, architecture, and real estate. At the heart of any successful space planning, design, or renovation project lies a meticulously detailed and accurate floor plan with measurements.
As-built floor plan measurements are the key to unlocking this success. They represent a precise record of the existing conditions and dimensions within a structure. This data forms the backbone of many industry processes from renovation projects to facility management.
In this article, we’ll peel back the layers on as-built measuring. We’ll delve into what exactly as-built floor plan measurements are and why they’re indispensable.
Understanding this fundamental aspect can empower architects, designers, real estate professionals, and building managers alike in their work. 
The Importance of Precise As-Built Floor Plan Measurements
Floor plans with measurements play a crucial role in construction and remodeling projects. They serve as a detailed foundation for both small renovations and large-scale construction endeavors.
How Accurate Floor Plans Help in Construction
Accurate floor plans act as a blueprint that guides the entire building process, from laying the foundation to installing interior elements. Every stage of construction relies on these precise measurements. Any mistakes or discrepancies in the floor plans can result in expensive errors, project delays, and even structural problems.
How Detailed Floor Plans Benefit Different Professionals
Various professionals heavily rely on detailed floor plans for their specific needs:
- Architects: Architects use precise measurements to create designs that are not just visually appealing but also structurally stable.
- Interior Designers: These professionals utilize floor plans to effectively plan space utilization and ensure that furniture fits perfectly within designated areas.
- Real Estate Agents: Accurate floor plans help real estate agents showcase properties to potential buyers or renters more effectively, giving them a clear understanding of the layout and flow.
By providing an accurate representation of the property’s layout, floor plan measurements enhance marketing efforts by allowing clients to visualize themselves living or working in that space.
Having a precise floor plan with measurements greatly impacts various stages of building design and construction, from initial planning to actual implementation, as well as marketing efforts aimed at attracting potential occupants or buyers.
Understanding As-Built Floor Plan Measurements
The term as-built floor plan measurements refers to the precise mapping of a building’s existing physical layout or an as-built survey. These measurements are critical for cataloging the current state and dimensions of a structure or space, down to the very last detail. Key aspects of as-built floor plan measurements include:
- Accuracy: Capturing the exact size and location of structural components, including walls, windows, doors, and other fixtures.
- Detail: Documenting features that may affect future design decisions, such as electrical outlets, plumbing fixtures, and HVAC systems.
As-built floor plan measurements serve several vital purposes:
- Renovation Projects: They are indispensable in planning renovations, allowing designers to work with an accurate representation of the current space.
- Facility Management Documentation: Facilities managers rely on these detailed plans for maintenance schedules, space allocation, and managing building modifications.
- Code Compliance: Ensuring that buildings meet local regulations and codes is simplified with accurate as-built measurements.
The Process of Conducting As-Built Measurements Floor Plan Measurements
The process of as-built measuring is a meticulous task, requiring precision and attention to detail from start to finish. Here is an outline of the steps typically involved:
1. Preparation
Before on-site work begins, professionals prepare by reviewing building plans and determining the scope of measurements needed. Gathering all necessary tools and equipment, such as measuring tapes, laser scanners, and mobile apps, is crucial for accurate data collection.
2. On-Site Data Collection
At this stage, technicians meticulously record the dimensions of the building or space using advanced equipment for as-built measuring. Laser scanners are often employed for their ability to capture detailed measurements quickly and with high accuracy. Key structural elements like walls, windows, doors, and fixed installations are measured to create a comprehensive depiction of the space.
3. Post-Processing Techniques
After collecting raw data on-site, specialists use software to refine and convert measurements into accurate floor plans. This may involve cleaning up data points, aligning scans correctly, and drafting the final as-built drawings that reflect true conditions.
Through this systematic approach, Arc Measurements ensures that each dimension reflects the true state of a structure or space. The exactness achieved through this process underpins successful renovation projects and supports professionals in making informed decisions based on factual data.
Applications and Industries that Benefit from As-Built Floor Plan Measurements
As-built floor plan measurements are indispensable in a multitude of sectors, with particular applications that are crucial for the success and precision of projects across various industries. Below is an exploration of how different fields utilize as-built measurements.
Construction and Architecture
- Design Validation and Modifications: In construction, accurate as-built drawings ensure that new designs fit within the existing structural framework. Architects use these measurements to validate their designs against real-world conditions, making necessary adjustments before construction begins.
- Historical Preservation: Precision is particularly important when dealing with heritage buildings where maintaining the integrity of the original structure is paramount.
Facility Management
- Space Optimization: Facility managers rely on as-built floor plans to optimize space usage, plan maintenance schedules, and manage renovations without disrupting daily operations.
- Asset Management: Accurate floor plans assist in tracking assets within large complexes, ensuring efficient resource allocation and operational flow.
Real Estate and Property Development
- Property Assessments: For real estate professionals, as-built measurements provide clients with precise information on property layouts, enabling informed decision-making for purchases or leases.
- Development Planning: Developers utilize detailed measurements for planning property extensions or redevelopment while adhering to zoning laws and regulations.
By leveraging as-built floor plan measurements in these applications, professionals across industries achieve greater accuracy in their work, leading to enhanced efficiency and better outcomes for all stakeholders involved.
As built floor plan measurements are crucial for project success. They provide the precision and efficiency needed for various construction and design tasks. If you’re looking for top-notch as-built documentation services that meet your specific project requirements, turn to Arc Measurements. We have the expertise to deliver comprehensive as-built solutions using advanced 3D laser scanning technology.
Ready to take your project to the next level? Reach out to Arc Measurements today for a FREE quote. We’ll help you achieve unmatched accuracy in your space. Call us at 403-277-1272 or email info@arcmeasurements.ca to get started.



